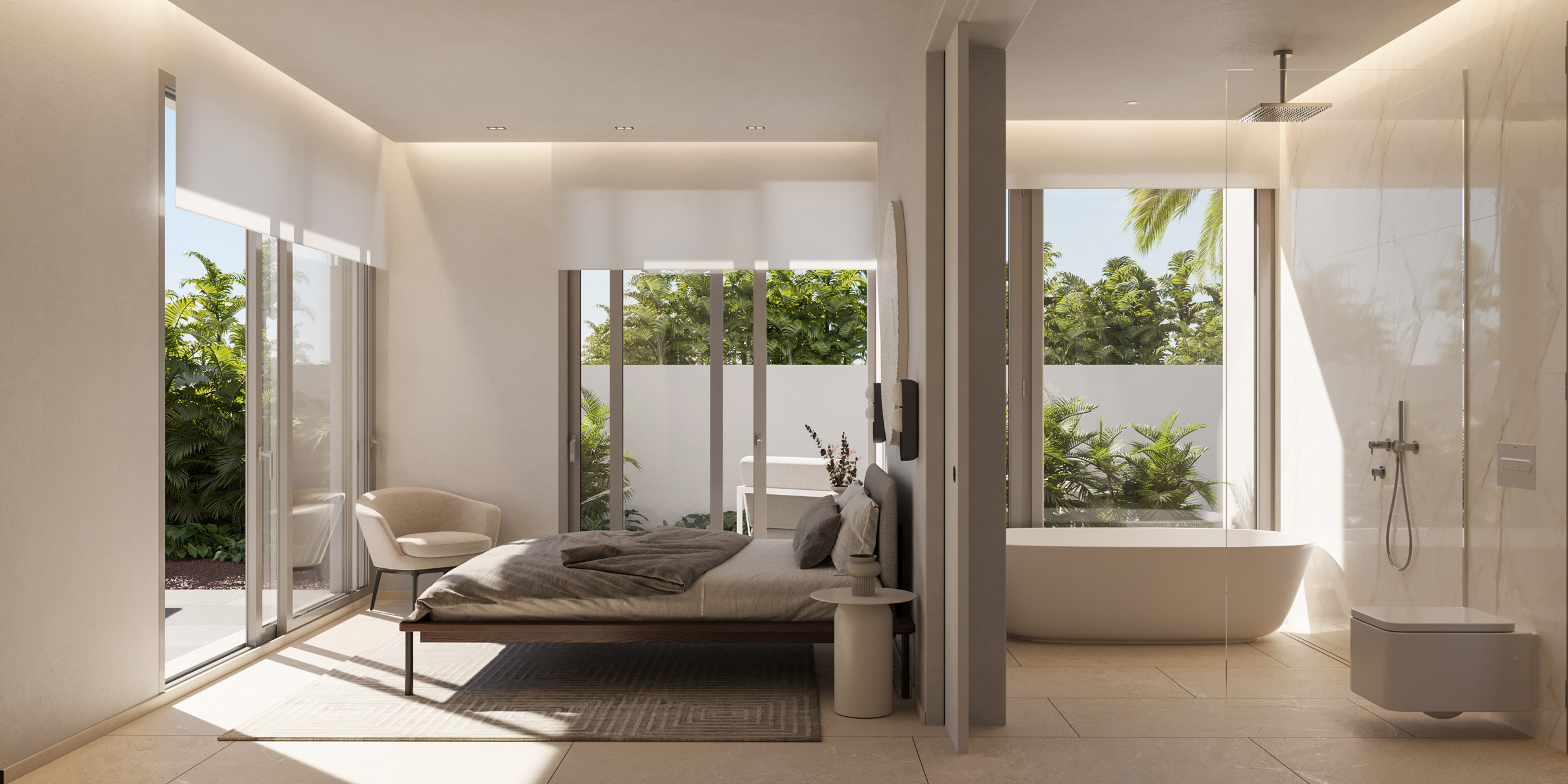Villa FJ
La Boruga, La Orotava, TenerifeDESIGN PRINCIPAL
Egea Arquitectos
DESIGN & PROJECT ARCHITECTS
Eduardo Egea Vandepette
José Javier Cullen
Eduardo Egea Vandepette
José Javier Cullen
PROJECT DEVELOPMENT TEAM
Jorge Lahuerta
Víctor Cano Ciborro
Jorge Lahuerta
Víctor Cano Ciborro
CONSTRUCTION DESIGN
In progress
In progress
TECHNICAL PROJECT & STRUCTURE
In progress
In progress
EN · Villa FJ is conceived as a compact and restrained volume, the result of an exercise in spatial clarity and optimization. Organized on a single level, the layout seeks to resolve the program through an efficient distribution that minimizes circulation areas and turns them into part of the spatial experience. The spatial sequence is structured from the entrance, with an axis that leads directly from the access point toward the exterior, organizing the transition between the private and social areas of the house.
The project rises slightly above the natural terrain to gain perspective and privacy, opening toward the rear of the plot where the garden and pool define the main outdoor living space. The main rooms are strategically oriented toward this exterior area, taking advantage of the afternoon sunlight and reinforcing the visual connection with the surrounding landscape.
The material palette reflects a search for simplicity and coherence with the site: white volumes, light gray window frames, and local volcanic stone walls that anchor the building to its context. The result is a precise and understated architecture that relies on proportion, light, and functionality as its essential design tools.
The project rises slightly above the natural terrain to gain perspective and privacy, opening toward the rear of the plot where the garden and pool define the main outdoor living space. The main rooms are strategically oriented toward this exterior area, taking advantage of the afternoon sunlight and reinforcing the visual connection with the surrounding landscape.
The material palette reflects a search for simplicity and coherence with the site: white volumes, light gray window frames, and local volcanic stone walls that anchor the building to its context. The result is a precise and understated architecture that relies on proportion, light, and functionality as its essential design tools.
ES · Villa FJ se plantea como una pieza compacta y contenida, resultado de un ejercicio de claridad y optimización espacial. En una sola planta, la organización busca resolver el programa mediante una distribución eficiente, que minimice los espacios de tránsito y haga de éstos parte de la experiencia espacial. La secuencia espacial se construye desde el acceso, con un eje que conduce desde la entrada a la vivienda directamente hacia el exterior, y que vertebra la zona más privada de la zona social.
El proyecto se eleva ligeramente sobre el terreno para ganar perspectiva y privacidad, abriéndose hacia el fondo de la parcela, donde el jardín y la piscina conforman el espacio principal de relación. Las estancias se orientan estratégicamente hacia este ámbito exterior, aprovechando el soleamiento de la tarde y reforzando la conexión visual con el paisaje.
La materialidad responde a una búsqueda de sencillez y coherencia con el entorno: volúmenes blancos, carpinterías en gris claro y muros de piedra volcánica local que anclan la vivienda al lugar. El resultado es una arquitectura sobria y precisa, que apuesta por la proporción, la luz y la funcionalidad como herramientas esenciales del proyecto.
El proyecto se eleva ligeramente sobre el terreno para ganar perspectiva y privacidad, abriéndose hacia el fondo de la parcela, donde el jardín y la piscina conforman el espacio principal de relación. Las estancias se orientan estratégicamente hacia este ámbito exterior, aprovechando el soleamiento de la tarde y reforzando la conexión visual con el paisaje.
La materialidad responde a una búsqueda de sencillez y coherencia con el entorno: volúmenes blancos, carpinterías en gris claro y muros de piedra volcánica local que anclan la vivienda al lugar. El resultado es una arquitectura sobria y precisa, que apuesta por la proporción, la luz y la funcionalidad como herramientas esenciales del proyecto.



