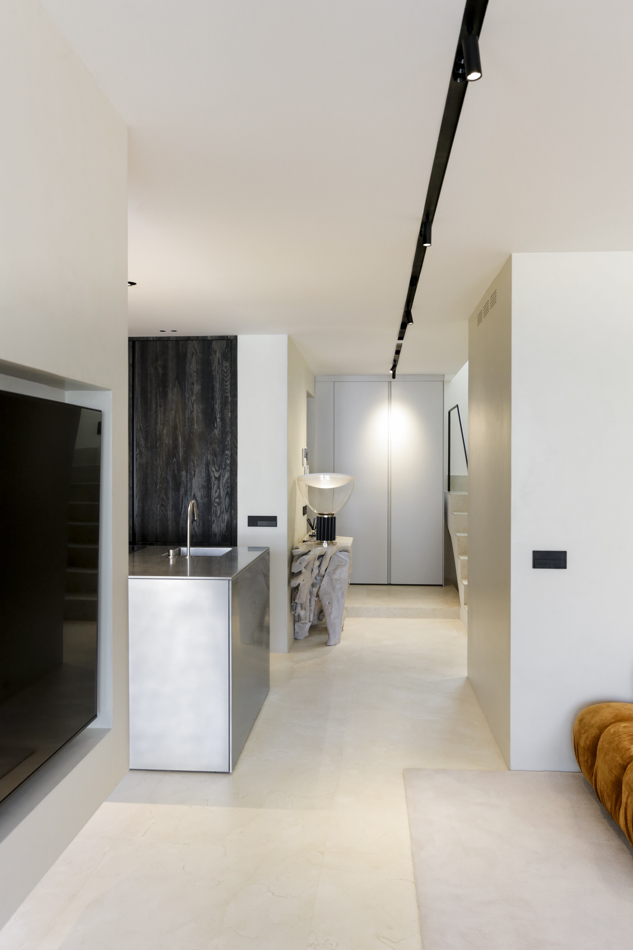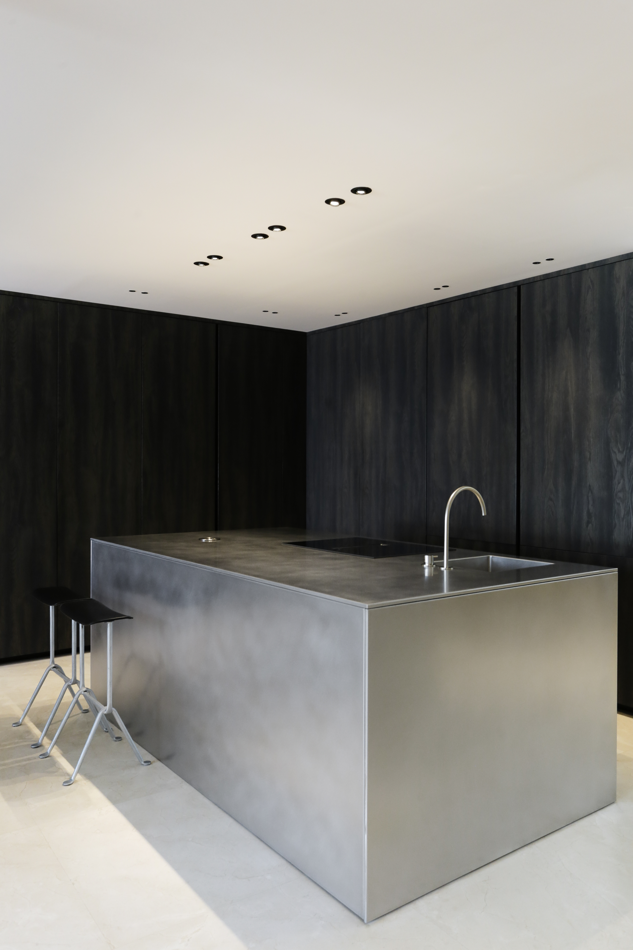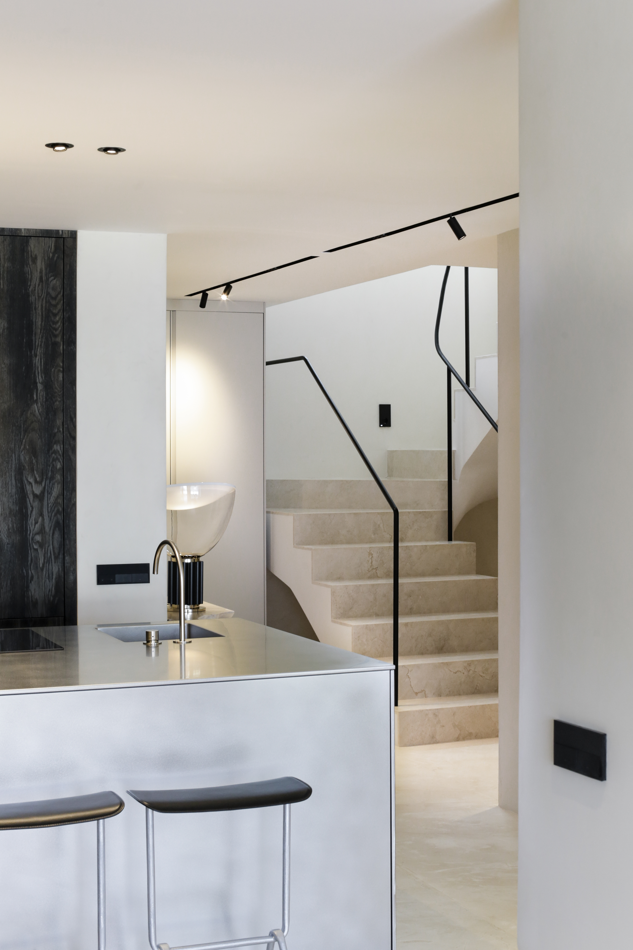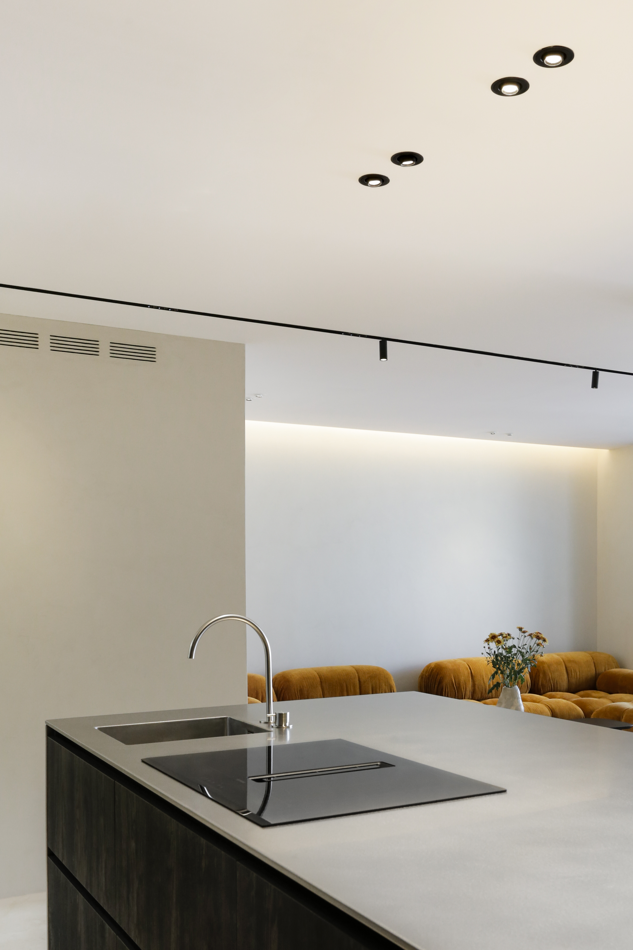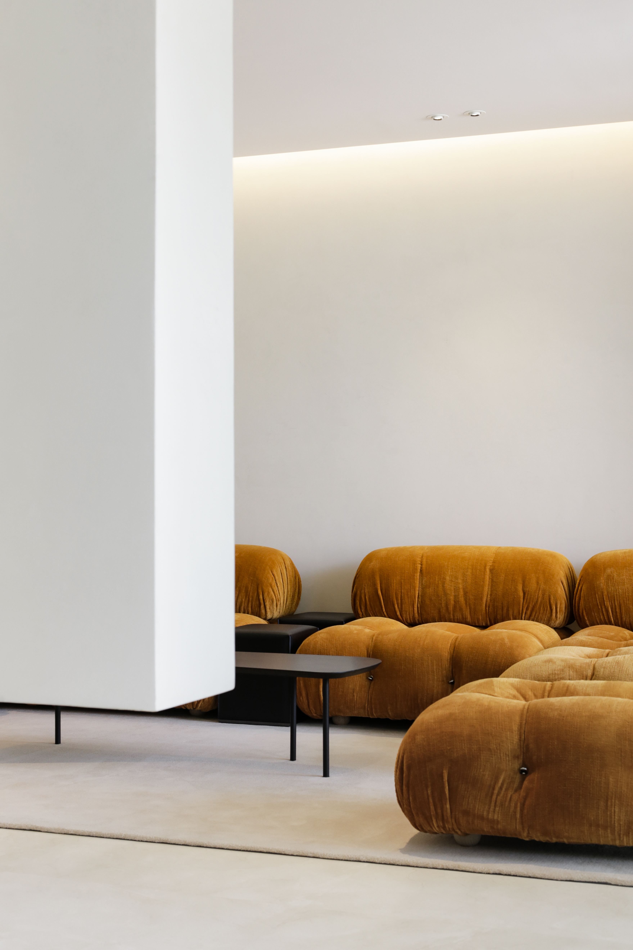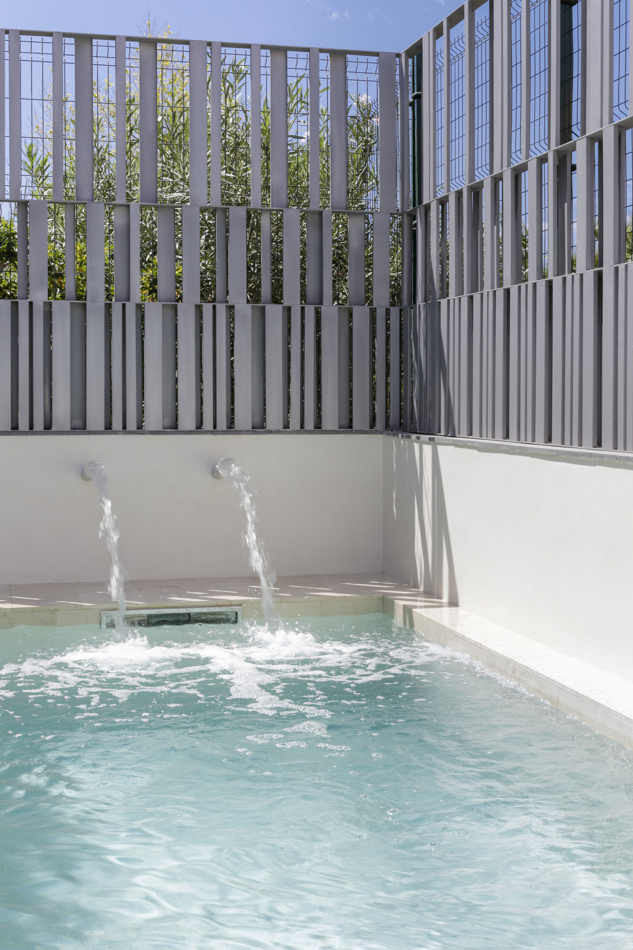D25 Residence
Arona · South Tenerife
DESIGN PROJECT ARCHITECTS
Eduardo Egea Vandepette
José Javier Cullen
Eduardo Egea Vandepette
José Javier Cullen
INTERIOR DESIGN CONTRIBUTOR
Débora Leal
Débora Leal
CONTRIBUTORS
Jorge Lahuerta
Johan Cardona
Jorge Lahuerta
Johan Cardona
SPECIAL THANKS - ON-SITE HANDS
Moisés Álvarez
Oliver, José Ignacio, Miguel
Moisés Álvarez
Oliver, José Ignacio, Miguel
PHOTOGRAPHS
José Javier Cullen
ES · En una zona de Tenerife marcada por la intensidad del sol y el ritmo del turismo, equilibrio, calma y precisión, marcan el punto de partida de este proyecto. Un refugio doméstico donde luz y materialidad se conjugan para ofrecer confort y serenidad, generando una atmósfera contenida y coherente.
Las paredes de microcemento en tono beige claro aportan continuidad y suavidad, mientras el pavimento de mármol crema marfil amplifica la luz natural y refuerza la sensación de amplitud. La madera aporta calidez y textura; y el acero de encimera y mobiliario, suaves al tacto, reflejan la luz y equilibran el conjunto. Cada decisión —desde la escala hasta la textura— responden al propósito de crear un espacio donde la funcionalidad y la experiencia sensorial convivan.
La búsqueda de continuidad en la lectura de los espacios se traduce en la conexión entre cocina y zona de estar, articuladas por una isla central que estructura el espacio sin interrumpir su lectura. Un mueble suspendido —que no toca el plano del suelo— alberga el televisor y organiza las distintas áreas, mientras la iluminación, entendida como herramienta de diseño, traza ejes que acompañan los recorridos y refuerzan la zonificación.
Siguiendo la misma premisa, en el nivel inferior, se establece una conexión visual entre el garaje y gimnasio, siendo la vinoteca el elemento que se convierte en protagonista visual marcando la atención hacia la escalera.
Las paredes de microcemento en tono beige claro aportan continuidad y suavidad, mientras el pavimento de mármol crema marfil amplifica la luz natural y refuerza la sensación de amplitud. La madera aporta calidez y textura; y el acero de encimera y mobiliario, suaves al tacto, reflejan la luz y equilibran el conjunto. Cada decisión —desde la escala hasta la textura— responden al propósito de crear un espacio donde la funcionalidad y la experiencia sensorial convivan.
La búsqueda de continuidad en la lectura de los espacios se traduce en la conexión entre cocina y zona de estar, articuladas por una isla central que estructura el espacio sin interrumpir su lectura. Un mueble suspendido —que no toca el plano del suelo— alberga el televisor y organiza las distintas áreas, mientras la iluminación, entendida como herramienta de diseño, traza ejes que acompañan los recorridos y refuerzan la zonificación.
Siguiendo la misma premisa, en el nivel inferior, se establece una conexión visual entre el garaje y gimnasio, siendo la vinoteca el elemento que se convierte en protagonista visual marcando la atención hacia la escalera.
EN · In an area of Tenerife defined by intense sunlight and the rhythm of tourism, balance, calm, and precision set the foundation for this project. It is conceived as a domestic refuge where light and materiality come together to offer comfort and serenity, creating a restrained and cohesive atmosphere.
The light beige microcement walls provide continuity and softness, while the ivory cream marble flooring amplifies natural light and enhances the sense of spaciousness. Wood adds warmth and texture, while the steel surfaces of the countertop and cabinetry—smooth to the touch—reflect light and bring balance to the whole. Every decision—from scale to texture—responds to the intention of creating a space where functionality and sensory experience coexist.
The pursuit of continuity in the spatial flow is expressed through the connection between the kitchen and living area, articulated by a central island that structures the space without interrupting its visual coherence. A suspended cabinet—detached from the floor—houses the television and organizes the different areas, while lighting, understood as a design tool, traces visual axes that guide movement and reinforce zoning.
Following the same principle, on the lower level, a visual connection is established between the garage and gym, with the wine cellar becoming the focal element that draws attention toward the staircase.
The light beige microcement walls provide continuity and softness, while the ivory cream marble flooring amplifies natural light and enhances the sense of spaciousness. Wood adds warmth and texture, while the steel surfaces of the countertop and cabinetry—smooth to the touch—reflect light and bring balance to the whole. Every decision—from scale to texture—responds to the intention of creating a space where functionality and sensory experience coexist.
The pursuit of continuity in the spatial flow is expressed through the connection between the kitchen and living area, articulated by a central island that structures the space without interrupting its visual coherence. A suspended cabinet—detached from the floor—houses the television and organizes the different areas, while lighting, understood as a design tool, traces visual axes that guide movement and reinforce zoning.
Following the same principle, on the lower level, a visual connection is established between the garage and gym, with the wine cellar becoming the focal element that draws attention toward the staircase.
