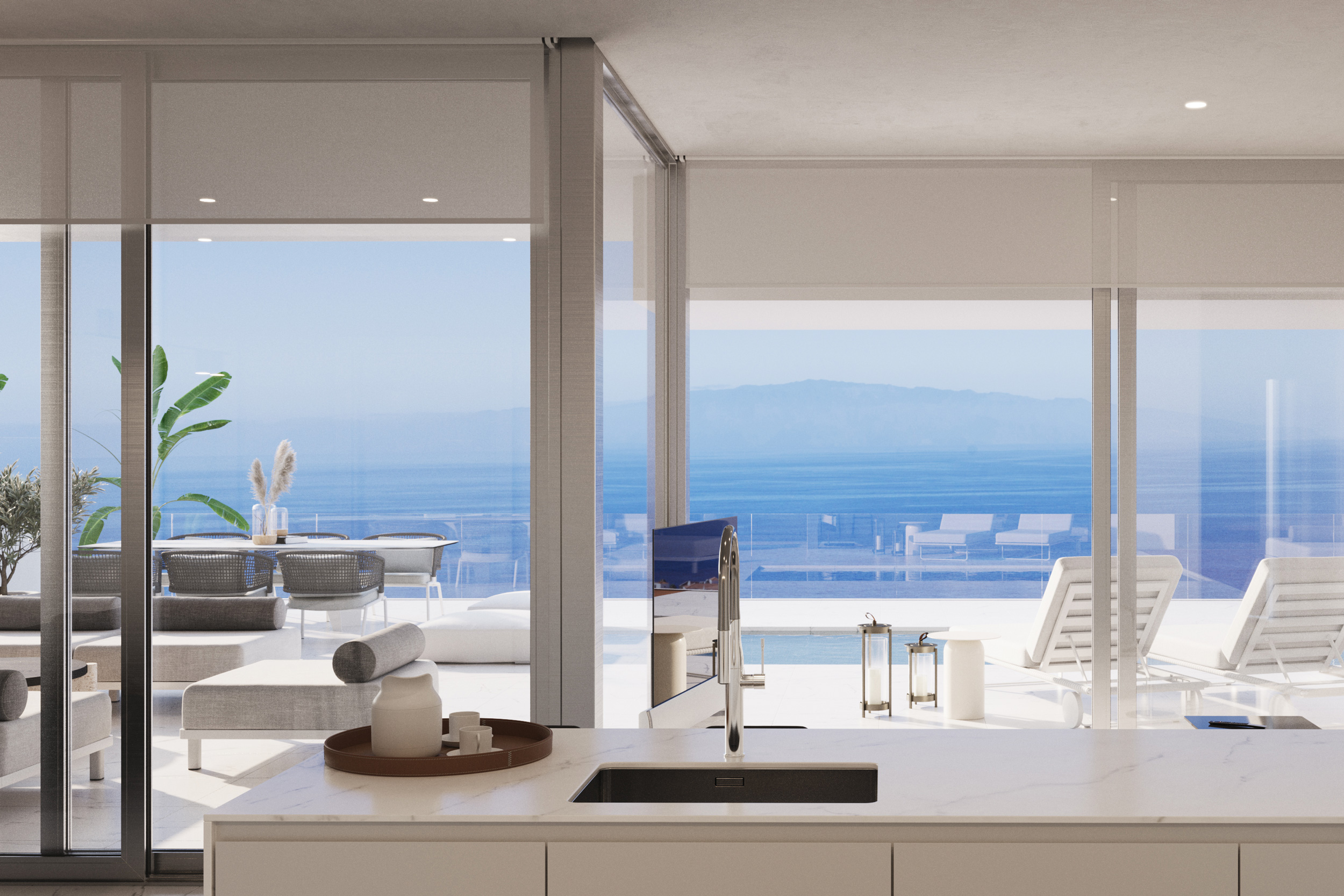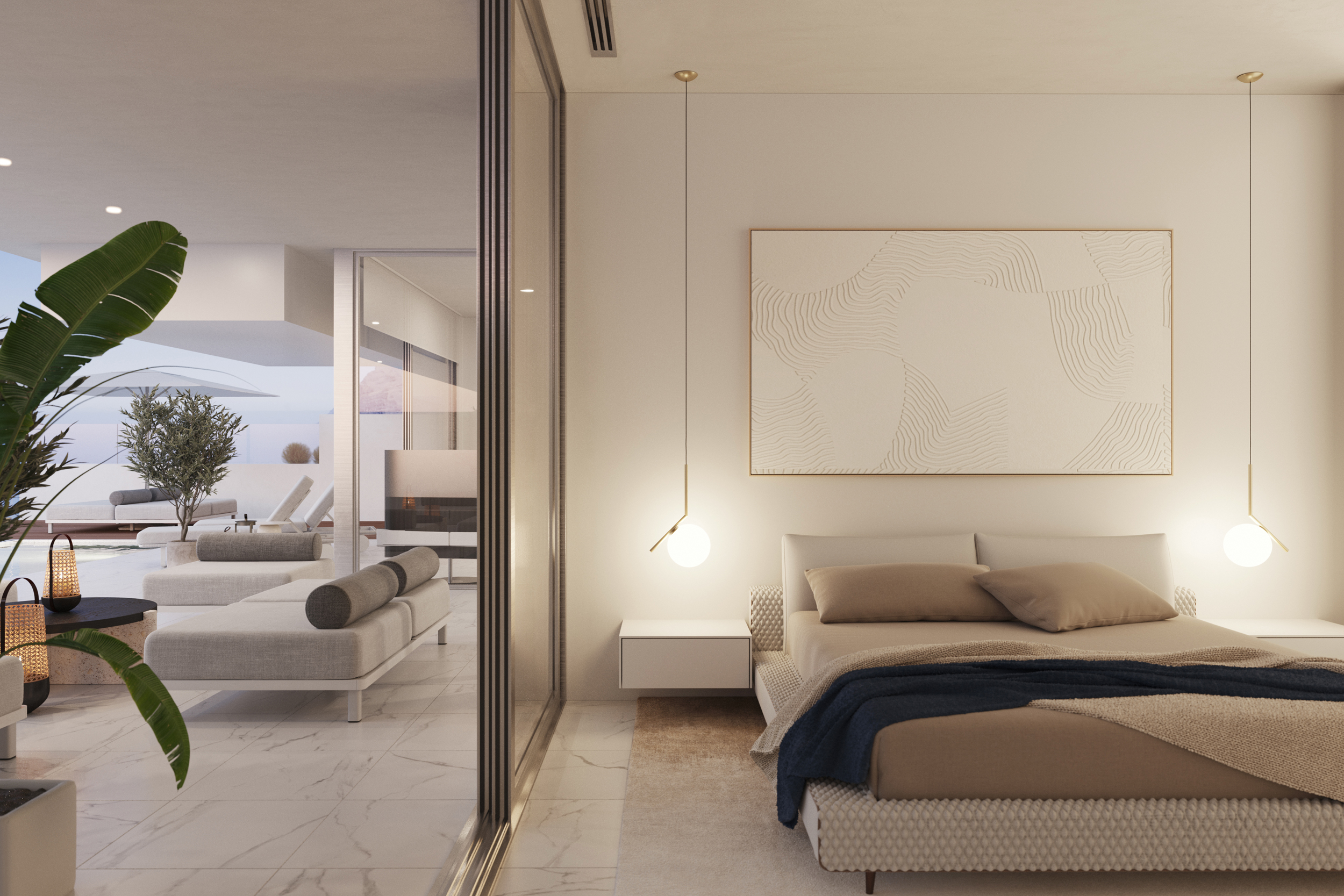Crystal Building Residential Complex
Los Gigantes, Santiago del TeideDESIGN PRINCIPAL
ILB Architecten
Egea Arquitectos
DESIGN
ILB Architecten
Egea Arquitectos
ILB Architecten
Egea Arquitectos
DESIGN PROJECT ARCHITECTS
Elizabet Iglesias
Eduardo Egea Vandepette
Elizabet Iglesias
Eduardo Egea Vandepette
CONSTRUCTION DESIGN
Argeo Semán OA3
Argeo Semán OA3
TECHNICAL PROJECT & STRUCTURE
Argeo Semán OA3
Argeo Semán OA3
EN · Located on a steeply sloped plot with open views of the sea, Crystal Building I is conceived as a series of platforms that adapt to the terrain, creating a stepped volume that integrates seamlessly into the landscape. The project comprises 19 serviced apartments with two and three bedrooms, arranged over four levels and set atop a volcanic stone plinth that houses the garage levels and communal areas. This base anchors the building to the site and contrasts with the lighter, more transparent upper volumes.
The concept of working with horizontal “trays” defines both the structure and the overall image of the complex. Each level is set back to create spacious terraces facing the ocean, enhancing natural light and visual continuity between interior and exterior spaces. The orderly repetition of planes, glass balustrades, and large windows brings rhythm and coherence, while the transparency of the façades softens the building’s scale in relation to the landscape.
The project combines restrained, low-maintenance materials, with volcanic stone, glass, and neutral tones blending naturally into the surroundings. The result is a contemporary, balanced architecture that uses the topography as its main design narrative and the views as a constant backdrop.
The concept of working with horizontal “trays” defines both the structure and the overall image of the complex. Each level is set back to create spacious terraces facing the ocean, enhancing natural light and visual continuity between interior and exterior spaces. The orderly repetition of planes, glass balustrades, and large windows brings rhythm and coherence, while the transparency of the façades softens the building’s scale in relation to the landscape.
The project combines restrained, low-maintenance materials, with volcanic stone, glass, and neutral tones blending naturally into the surroundings. The result is a contemporary, balanced architecture that uses the topography as its main design narrative and the views as a constant backdrop.
ES · Situado en una parcela con fuerte pendiente y vistas abiertas al mar, Crystal Building I se plantea como una serie de plataformas que se adaptan al terreno, generando una volumetría escalonada que se integra en el paisaje. El proyecto organiza 19 apartamentos extrahoteleros de dos y tres dormitorios distribuidos en cuatro niveles, apoyados sobre un basamento de piedra volcánica que alberga los niveles de garaje y las zonas comunes. Este zócalo ancla el edificio al terreno y contrasta con los volúmenes superiores, más ligeros y transparentes.
La idea de trabajar con “bandejas” horizontales define tanto la estructura como la imagen del conjunto. Cada nivel se retranquea para crear amplias terrazas orientadas al océano, favoreciendo la entrada de luz y la continuidad visual entre interior y exterior. La repetición ordenada de planos, barandillas de vidrio y grandes ventanales aporta ritmo y uniformidad, mientras la transparencia de las fachadas suaviza la escala del edificio frente al paisaje.
El proyecto combina materiales sobrios y de bajo mantenimiento, donde la piedra volcánica, el vidrio y los tonos neutros se integran con naturalidad al entorno. El resultado es una arquitectura contemporánea y equilibrada, que hace de la topografía su argumento principal y de las vistas su escenario constante.
La idea de trabajar con “bandejas” horizontales define tanto la estructura como la imagen del conjunto. Cada nivel se retranquea para crear amplias terrazas orientadas al océano, favoreciendo la entrada de luz y la continuidad visual entre interior y exterior. La repetición ordenada de planos, barandillas de vidrio y grandes ventanales aporta ritmo y uniformidad, mientras la transparencia de las fachadas suaviza la escala del edificio frente al paisaje.
El proyecto combina materiales sobrios y de bajo mantenimiento, donde la piedra volcánica, el vidrio y los tonos neutros se integran con naturalidad al entorno. El resultado es una arquitectura contemporánea y equilibrada, que hace de la topografía su argumento principal y de las vistas su escenario constante.


