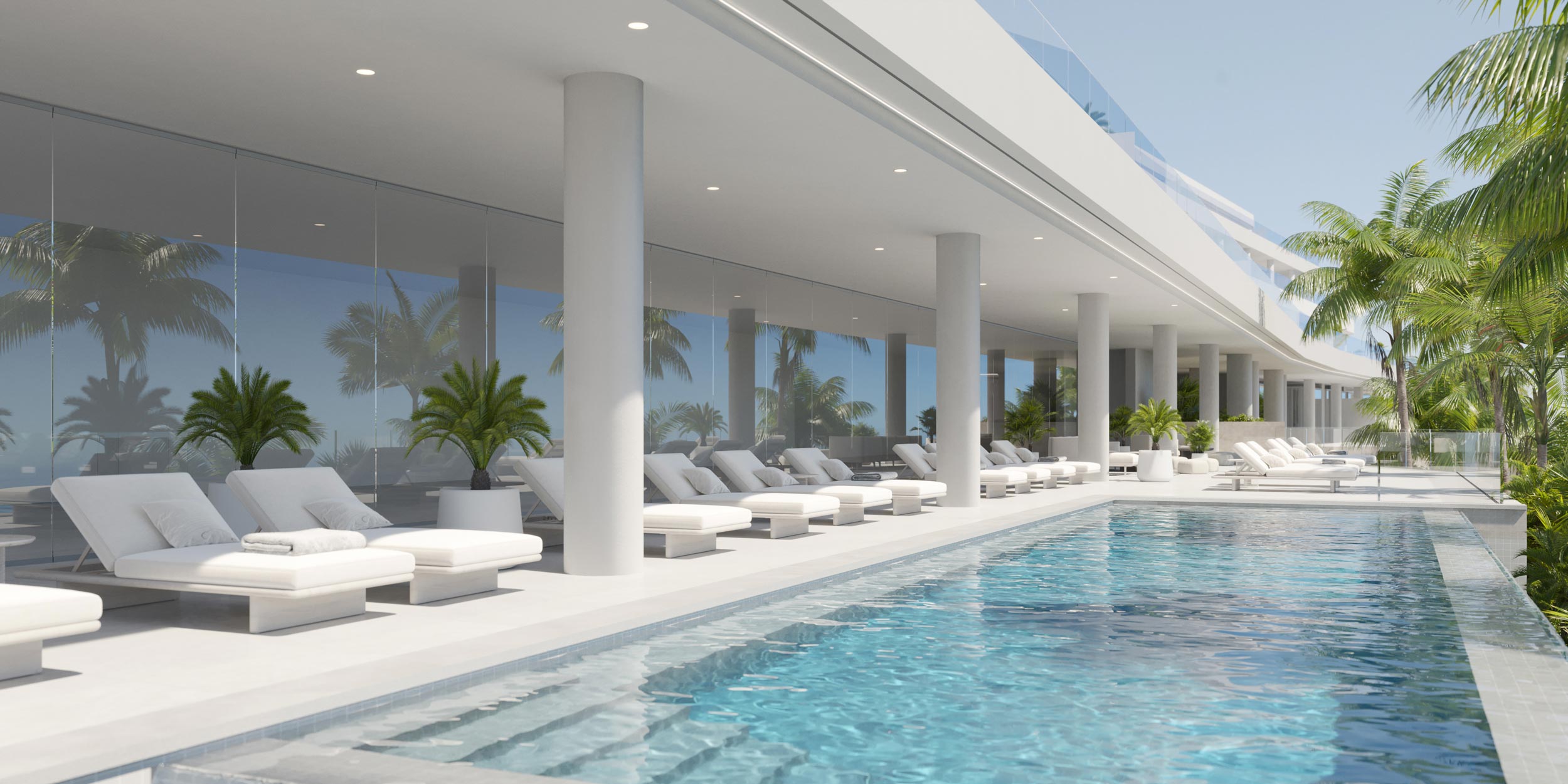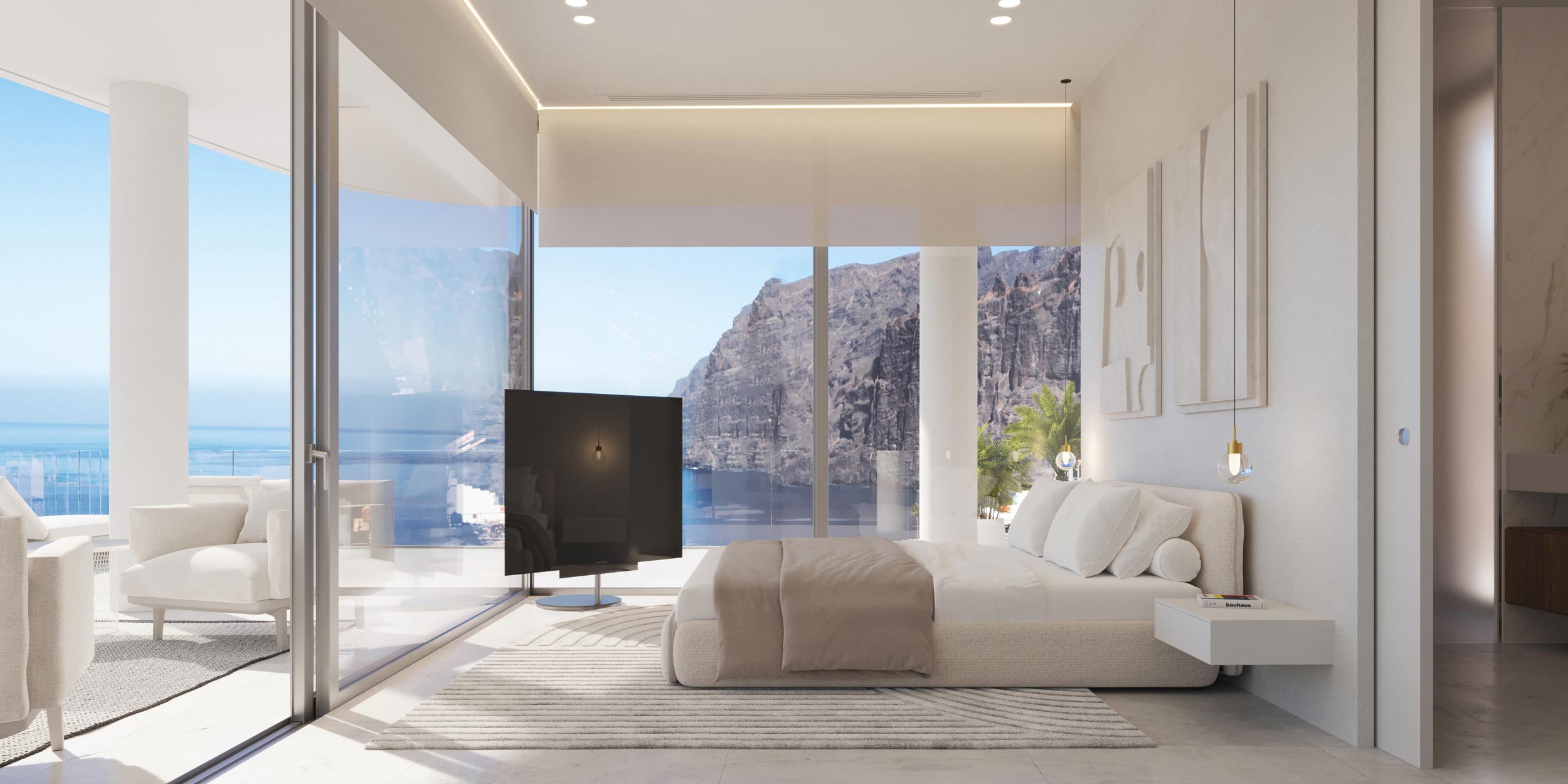Crystal 2 Tourist Complex
Los Gigantes, Santiago del TeideDESIGN PRINCIPAL
Egea Arquitectos
DESIGN PROJECT ARCHITECTS
Eduardo Egea Vandepette
José Javier Cullen
Eduardo Egea Vandepette
José Javier Cullen
CONTRIBUTORS
Marta Semán Gil
Jorge Lahuerta
Marta Semán Gil
Jorge Lahuerta
TECHNICAL DESIGN ARCHITECTS
Eduardo Egea Vandepette (EGEA)
José Javier Cullen (EGEA)
Argeo Semán (OA3)
María Isabel Gil (OA3)
Eduardo Egea Vandepette (EGEA)
José Javier Cullen (EGEA)
Argeo Semán (OA3)
María Isabel Gil (OA3)
EXTERNAL CONTRIBUTORS
Jose Marrero (Building Systems)
Hugo A. Ventura (Structure Consultant)
Jose Marrero (Building Systems)
Hugo A. Ventura (Structure Consultant)
EN · Crystal II is a luxury hospitality development on Tenerife’s west coast. Conceived as a sequence of white “trays” floating above a terraced podium of landscaped volcanic stone, the project emphasizes the contrast between architectural lightness and the site’s dark geology. The white concrete platforms, freed by generous cantilevers and floor-to-ceiling glazing, host nineteen ocean-facing apartments, each with a private infinity pool and uninterrupted views of the horizon and the towering cliffs of Los Gigantes.
Arrival is choreographed through an open-air atrium rising three storeys: a luminous, gardened void carved into the podium, which becomes the scheme’s compositional heart. From here, the reception opens onto the volcanic slope, where glazed corridors and landscaped lounges extend to access the apartments. Beneath the hovering decks, the stone plinth houses shared amenities including a lap pool, restaurant and gym, anchoring the building to the hillside.
A restrained palette of volcanic stone and ultra-clear glass reinforces the dialogue between weight and weightlessness. Above the dark base, the white trays project deep overhangs that provide shade and visually extend the sea’s horizon. Their eaves embrace the infinity pools, merging private water with the view. The podium’s thermal mass helps regulate interior temperatures, while natural cross-ventilation and a discreet photovoltaic roof complete the environmental strategy.
Arrival is choreographed through an open-air atrium rising three storeys: a luminous, gardened void carved into the podium, which becomes the scheme’s compositional heart. From here, the reception opens onto the volcanic slope, where glazed corridors and landscaped lounges extend to access the apartments. Beneath the hovering decks, the stone plinth houses shared amenities including a lap pool, restaurant and gym, anchoring the building to the hillside.
A restrained palette of volcanic stone and ultra-clear glass reinforces the dialogue between weight and weightlessness. Above the dark base, the white trays project deep overhangs that provide shade and visually extend the sea’s horizon. Their eaves embrace the infinity pools, merging private water with the view. The podium’s thermal mass helps regulate interior temperatures, while natural cross-ventilation and a discreet photovoltaic roof complete the environmental strategy.
ES · Crystal II es un desarrollo hotelero de lujo ubicado en la costa oeste de Tenerife. Concebido como una secuencia de “bandejas” blancas que parecen flotar sobre un podio aterrazado de piedra volcánica ajardinada, el proyecto acentúa el contraste entre la ligereza arquitectónica y la geología oscura del lugar. Las plataformas de hormigón blanco, liberadas mediante generosos voladizos y cerramientos acristalados de suelo a techo, albergan diecinueve apartamentos orientados al mar, cada uno con su piscina infinita privada y vistas ininterrumpidas al horizonte y a los imponentes acantilados de Los Gigantes.
El acceso se desarrolla a través de un atrio exterior de tres alturas: un vacío luminoso y ajardinado excavado en el podio, que se convierte en el eje compositivo del proyecto. Desde allí, la recepción se abre hacia la ladera volcánica, donde pasillos acristalados y salones ajardinados conducen a las distintas unidades. Bajo las plataformas suspendidas, el zócalo de piedra acoge las zonas comunes (piscina de nado, restaurante y gimnasio) que anclan el edificio a la pendiente del terreno.
Una paleta contenida de piedra volcánica y vidrio extraclaro refuerza el diálogo entre masa y ligereza. Sobre la base oscura, las bandejas blancas proyectan amplios aleros que generan sombra y prolongan visualmente el horizonte marino. Sus voladizos abrazan las piscinas infinitas, fusionando el agua privada con el paisaje. La inercia térmica del podio contribuye a regular la temperatura interior, mientras que la ventilación cruzada natural y una discreta cubierta fotovoltaica completan la estrategia medioambiental.
El acceso se desarrolla a través de un atrio exterior de tres alturas: un vacío luminoso y ajardinado excavado en el podio, que se convierte en el eje compositivo del proyecto. Desde allí, la recepción se abre hacia la ladera volcánica, donde pasillos acristalados y salones ajardinados conducen a las distintas unidades. Bajo las plataformas suspendidas, el zócalo de piedra acoge las zonas comunes (piscina de nado, restaurante y gimnasio) que anclan el edificio a la pendiente del terreno.
Una paleta contenida de piedra volcánica y vidrio extraclaro refuerza el diálogo entre masa y ligereza. Sobre la base oscura, las bandejas blancas proyectan amplios aleros que generan sombra y prolongan visualmente el horizonte marino. Sus voladizos abrazan las piscinas infinitas, fusionando el agua privada con el paisaje. La inercia térmica del podio contribuye a regular la temperatura interior, mientras que la ventilación cruzada natural y una discreta cubierta fotovoltaica completan la estrategia medioambiental.


